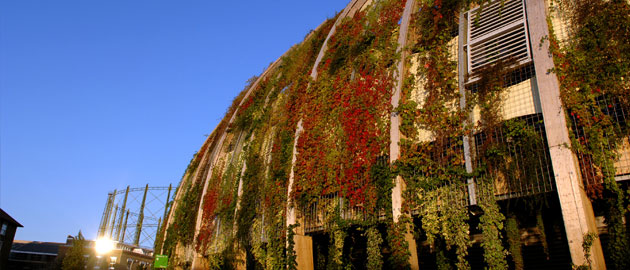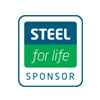
August 11th, 2016
The birthplace of the Ashes and the location of the first ever Test Match in England, the Oval Stadium will be further adding to its vibrant history this August as England take on Pakistan in the final test. A bastion of cricket since 1845, one of the most recent redevelopments to the stadium involved the installation of a 'living wall' at the Vauxhall End, completed in 2005. The new façade required precision curved steel sections to realise its vibrant design, so steelwork contractors Severfield contacted Barnshaws Section Benders for a fabrication solution.
The Oval Cricket Ground Project was originated to increase seating capacity, incorporate a new curved roof and realise the addition of a living screen to boost the aesthetics of the new ground for local residents and workers. Due to the expansion of the facility and the extensive work carried out, the living wall was required to offer an improvement to the local area and express the benefits of the development to the local community.
Barnshaws was selected for the project due to the business' experience in renovation and construction support for stadia through the supply of precision curved metal. The company also boasted expertise in producing aesthetically pleasing facades for a number of high profile projects, such as new housing developments in London, which demand a very high standard of fabrication to deliver a desirable finish.
Barnshaws utilised an unrivalled in-house cold bending capacity to curve the required sections, utilising its expert engineers to complete the project on schedule. The finished product was installed at the Oval in time for the victorious Ashes test held in the stadium that year.
Greg North, Commercial Director at Barnshaws Section Benders, expanded on the project: "Facades have become an indispensable asset in modern building design and finish, offering a highly desirable aesthetic that reflects the progress in modern construction techniques. We are very fortunate to be able to offer our unparalleled metal bending expertise to achieve attractive steel and aluminium facades for any construction project for the benefit of our clients."
Once the steel framework was installed, elevated troughs were added which were each planted with 5 climbing, 6 ground cover shrubs and 12 trailing plants to turn the framework into a solid wall of greenery.






